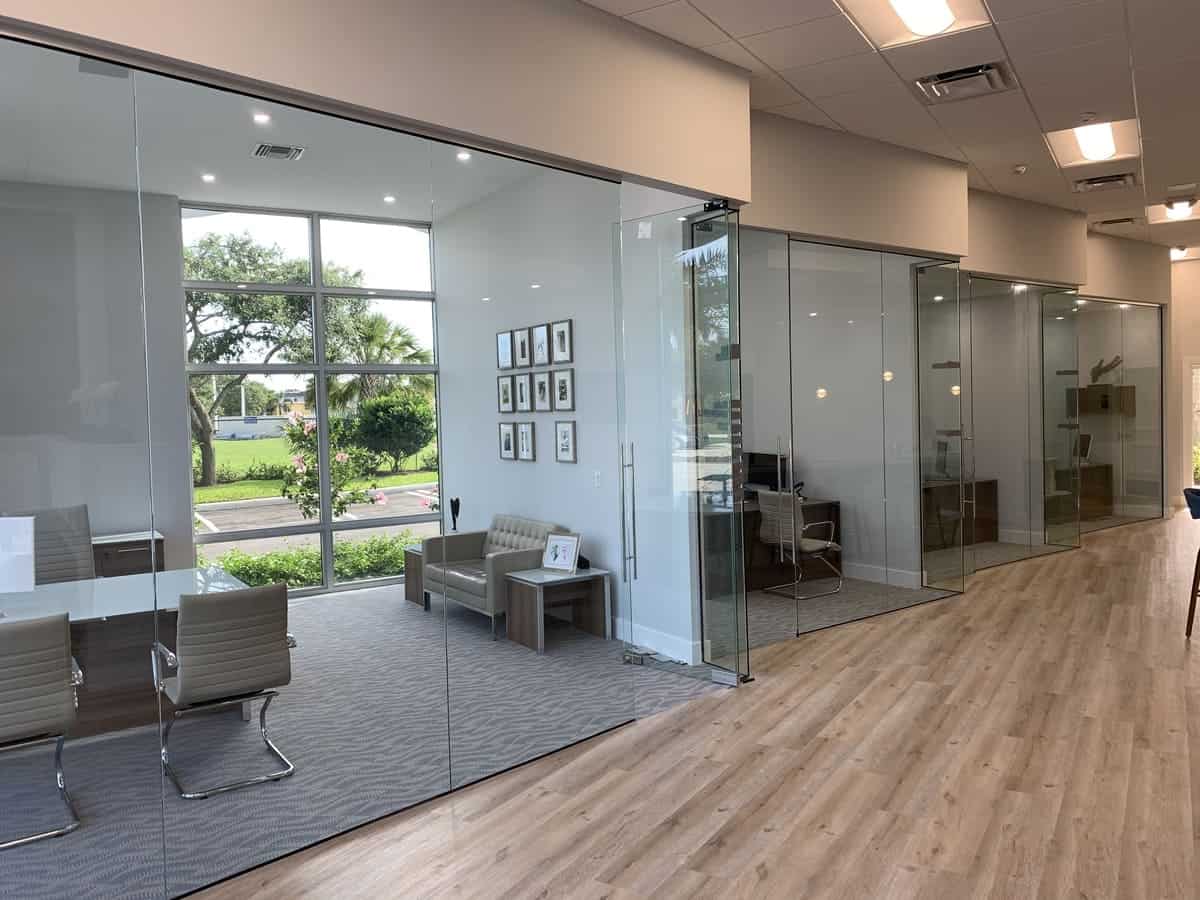
30 Apr Glass Partition Wall
Designing a glass partition wall for an office building requires careful consideration of aesthetics, functionality, and practicality. Here’s a step-by-step guide to creating a glass partition wall that meets your needs:
1 – Determine Purpose and Requirements:
– Define the Purpose: Decide the primary function of the partition wall. Is it for dividing workspaces, creating meeting rooms, or providing privacy while maintaining an open feel?
– Identify Requirements: Consider factors such as sound insulation, visual privacy, natural light transmission, safety, and regulatory compliance.
2 – Select Glass Type:
– Tempered Glass: Offers durability and safety, as it is heat-treated to withstand high impact and break into small, dull pieces if shattered.
– Laminated Glass: Provides added security and sound insulation, as it consists of two or more layers of glass bonded together with an interlayer.
– Frosted or Tinted Glass: Enhances privacy while allowing light transmission. Frosted glass can be achieved through sandblasting or acid etching, while tinted glass reduces glare and adds a touch of color.
– Double Glazed Glass: Improves thermal insulation and soundproofing, as it consists of two panes of glass separated by a layer of air or gas.
3 – Consider Frame Options:
– Frameless Glass: Creates a seamless and modern look, ideal for contemporary office spaces. It maximizes transparency and allows for unobstructed views.
– Metal Frame: Provides structural support and a sleek aesthetic. Common frame materials include aluminum, steel, and stainless steel, which can be powder-coated to match the office decor.
4 – Design Considerations:
– Height and Width: Determine the desired height and width of the partition wall based on functional requirements and architectural constraints.
– Hardware and Accessories: Select door handles, hinges, locks, and other hardware that complement the overall design and ensure smooth operation.
– Integration with Existing Architecture: Ensure that the design of the glass partition wall harmonizes with the existing architecture and interior design of the office building.
5 – Address Safety and Building Codes:
– Safety Regulations: Ensure that the glass partition wall meets safety standards, such as impact resistance and load-bearing capacity.
– Building Codes: Familiarize yourself with local building codes and regulations regarding glass partitions, including fire safety, egress requirements, and accessibility standards.
6 – Installation and Maintenance:
– Professional Installation: Hire experienced contractors or glaziers to install the glass partition wall to ensure proper fitting and sealing.
– Regular Maintenance: Implement a maintenance schedule to clean and inspect the glass panels, frames, and hardware to ensure longevity and safety.
By following these steps and considering various factors, you can design a glass partition wall that enhances the functionality, aesthetics, and safety of the office building while promoting a modern and open workspace environment.

